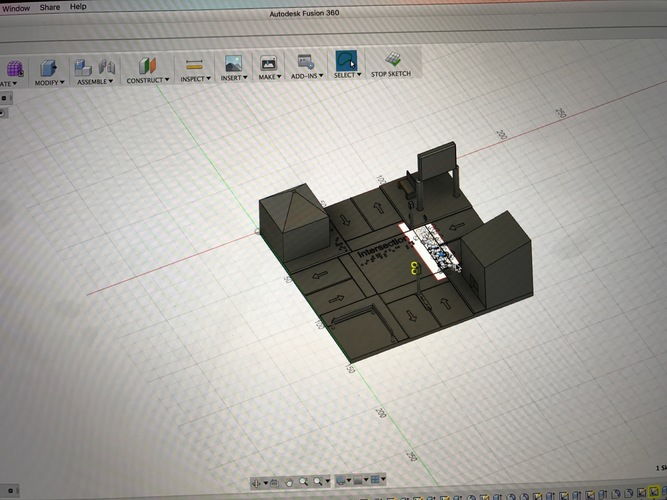
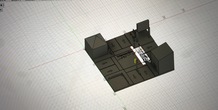

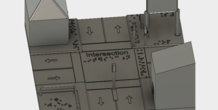
Description
This model was designed to help blind people navigate roads and intersections. They would be able to feel around the intersection, becoming aware of the obstacles that are at an intersection or on a road. There are open doors at a shop, a park bench, a stop sign, a curb, a median, 2 stop lights, a guard rail, an open window and a billboard. This model also allows them to feel where the crosswalk lines are in comparison to the road and where the cross walk button is located. The arrow in the road will allow them to know which way traffic is flowing.
I would have printed this model, but my printer is temporarily out of order due to technical difficulties.
It would take 17.5 hours at a layer hight of 0.1 using PLA.
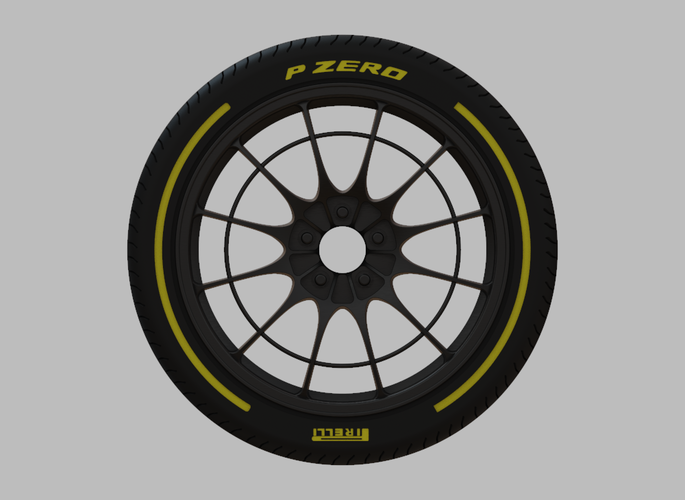
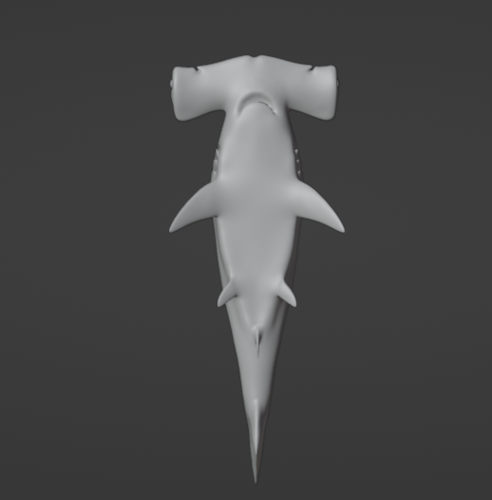


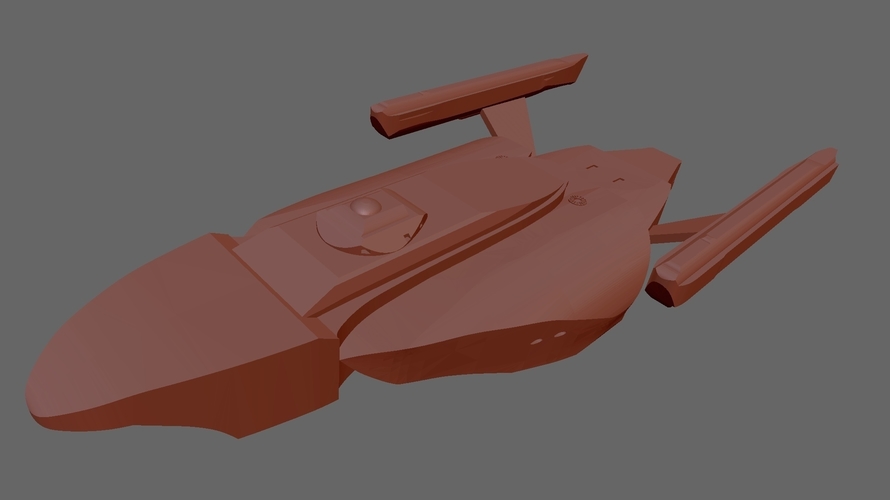
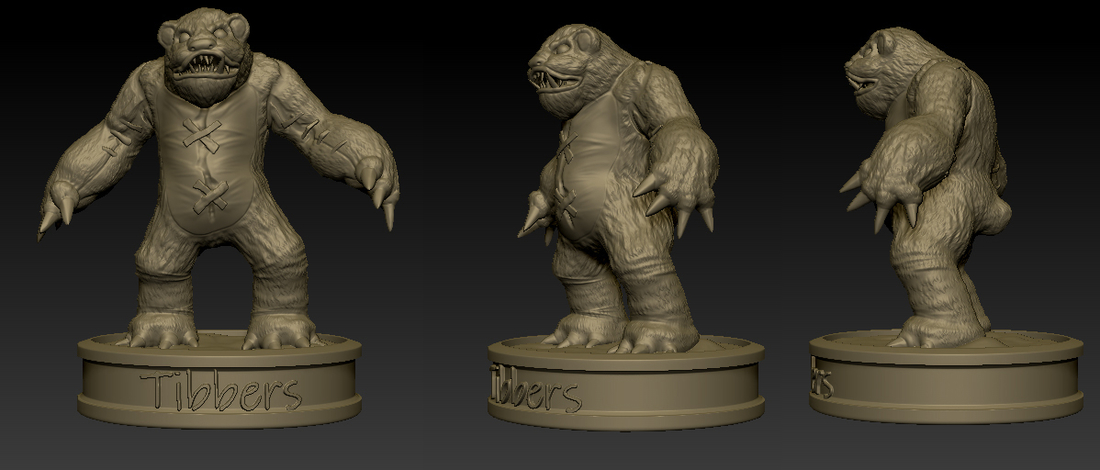
Comments (3)
Sign in to leave a comment.
Hi. This is a very relevant question, especially when it comes to creating a ramp for a personal home. My sister is also handicapped since birth, so I know all about improving convenience for such people. I can tell you that the angle of incline is a key factor for safety and convenience. I found useful information on how to properly design a <a href="https://adatile.com/all-you-need-to-know-about-ada-curb-ramp-requirements/">wheelchair ramp slope</a> . It clearly describes recommendations for slope, minimum width and other standards. I think you will find this information useful.
Hello! I have a relative living at home who recently needed a wheelchair, and I want to install a ramp to make it easier to move around. I came across a question: what is the optimal angle of inclination so that the ramp is safe, but does not take up too much space? I have heard about different recommendations for the slope, but I do not understand what is best for a private house. Has anyone installed something similar? Share your experience and advice on materials, design and construction!