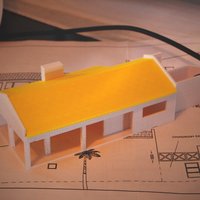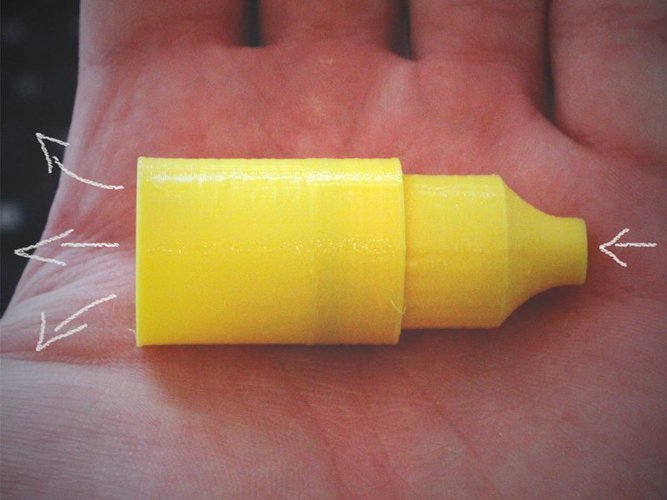



A project im working on I thought i'd share with you guys. It's an extension proposal brought to life, a two story model optimised for 3D printing.
The three files consist of the 1st floor, 2nd floor and roof which are all printed seperately for you to assemble afterwards, this allows you to have a model that explains the floorplan in a fun manor. I have yet to include a pic of the 1st floor, but it does print so go for it!
2nd floor 0.15mm layer height @ 0% infill
1st floor 0.15mm layer height @ 20% infill (for good coverage on the stairs)
Roof 0.2mm layer height @ 10% infill
Loading prints...
House Extension Model
6
likes
4
collections
Tags:
Creative Commons Attribution
You can distribute, remix, adapt, and build upon the material in any medium or format, as long as attribution is given to the creator.
 Licensed under CC BY
Licensed under CC BY


Loading comments...